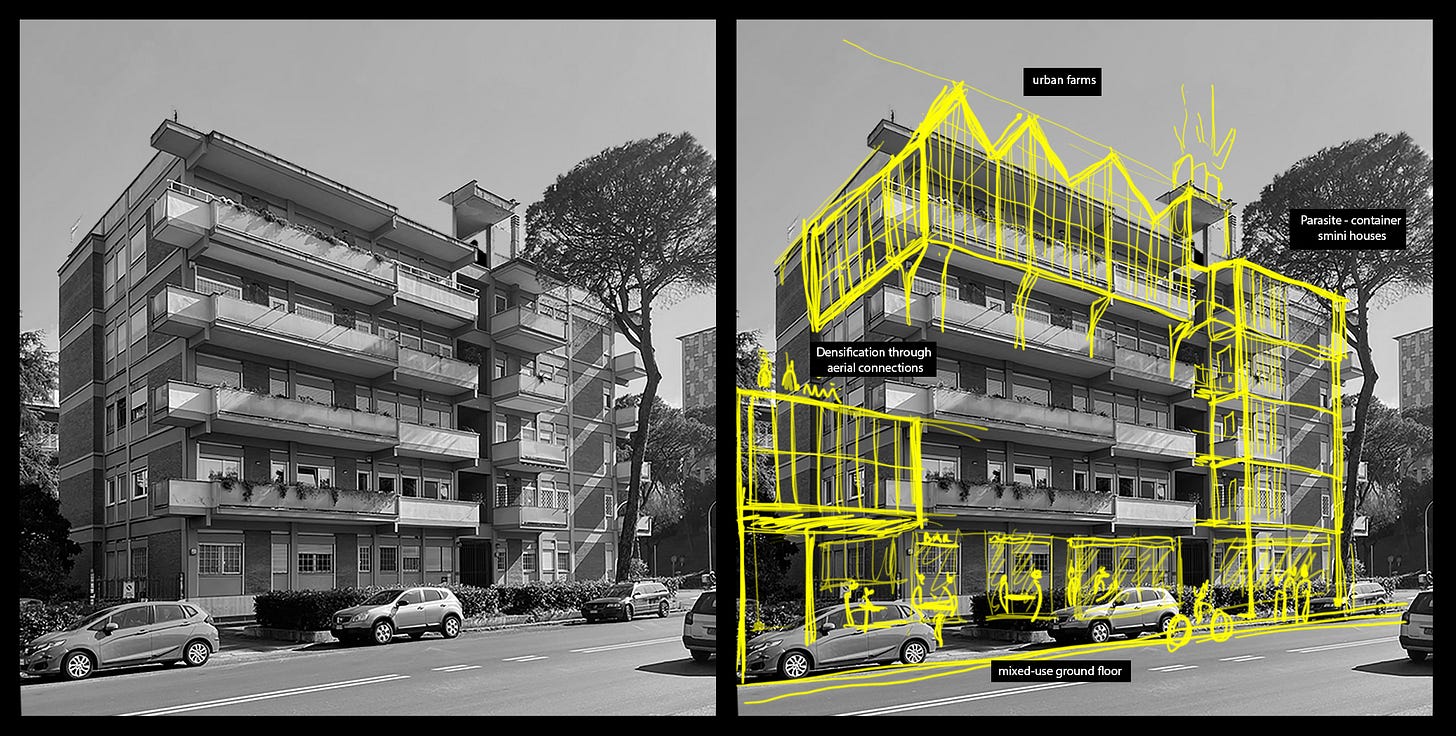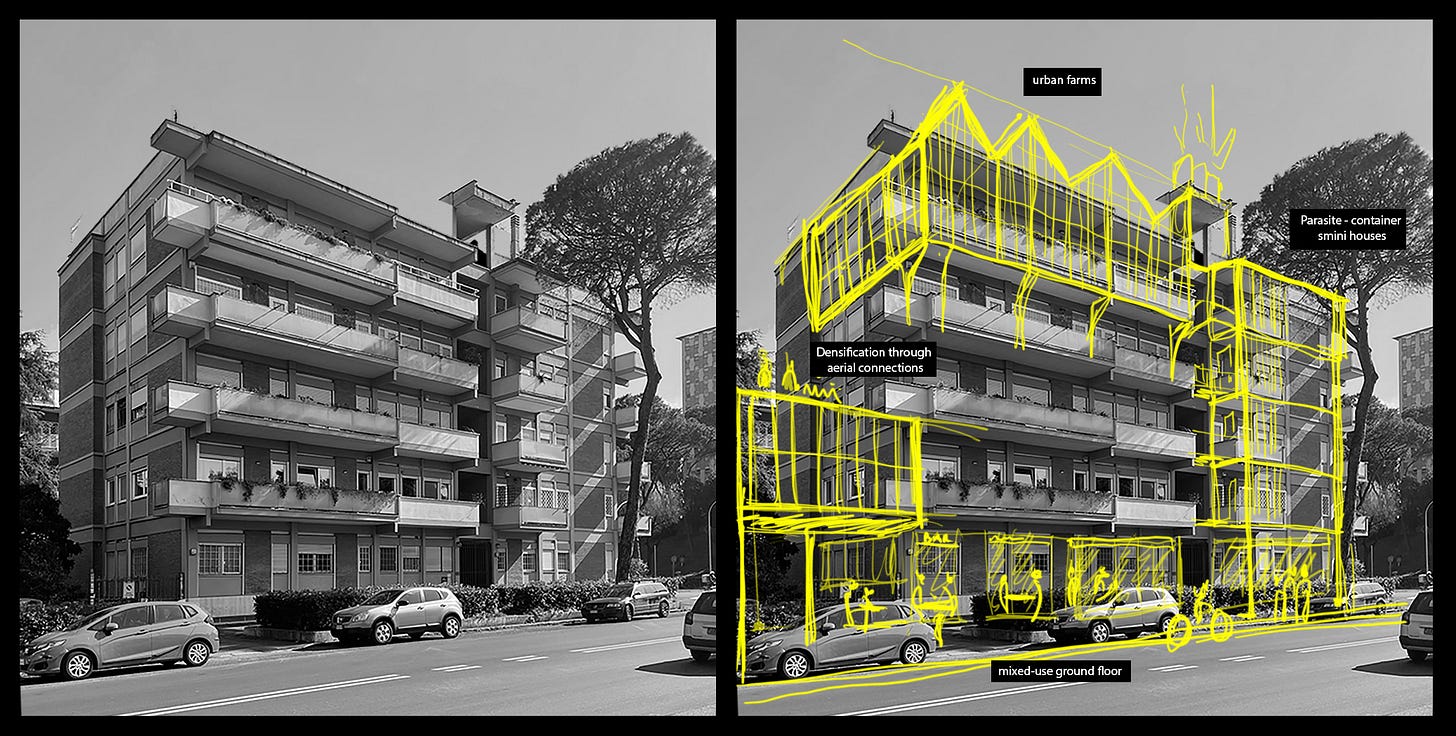What If...
Part I
Eng/Ita
One day I was walking with my dog through the streets of my neighborhood. I was waiting at the crossing lights for them to get green and got bored. I then started looking around me and my sight stuck on a building under construction, I played with it in my mind for a moment and an idea popped up in my mind. I took a picture at one random, normal city building, and went back home drawing.
What if… is the beginning of a series of speculative and imaginative but possible drawings I plan to post every now and then. It is mainly an exercise to stimulate and occasionally provoke ideas about possible futures in our daily lives.
With this drawing I wanted to address some of the faults I see in my neighborhood.
What you can see in the first image is just a typical residential building in a peripherical district of Rome. My main concerns where aimed mostly at the mono-use residential situation and the low density.
I wanted to bring some life back to the streets, so I proposed a commercial use for the street level, bars and shops to attract people and lessen the De Chiriquesque’s emptiness of the streets.
Densification and use mixing: a raised connection to the other building on the left side (offices maybe) and some Parasite mini houses attaching themselves to the existent building. This made sense to me since houses in these buildings are too big and expensive for young families and this would enable more youth and more low-income people around the area.
Urban farms on the roof. Agrisolar practices are becoming much more common nowadays, It wouldn’t be bad to use all the sqm we on our flat roofs right? considering a standard garden typology a minimum o 40smq/person would be necessary to cover the vegetables needs. According to this data, this building could cover in the least technological implementation, the need of at least 10 of its inhabitants. Vertical or multilevel farming would further improve this at the cost of more maintenance.
Last, I put there a bike lane (which in Rome is an extreme proposal, still), it’s the minimum nowadays.
All in all, changes like these would substantially change the daily life of a standard building like this, enabling the energy and material spent in its constructing to be more efficiently spent. It would become something more akin to a small machine or a small ecosystem, in which food leftovers would be brought on the top floor to be composted into soil which would be then used to grow vegs for their own inhabitants. The new parasitical pieces would help lessen the gentrification effect that this kind of building slowly enact.
Needless to say, not one among these building proposal is allowed by law in my country.
G
Testo italiano
Qualche
giorno fa stavo aspettando che il semaforo diventasse verde ed ero annoiato. Ho iniziato a guardarmi intorno ed il mio sguardo si è soffermato su di un edificio in costruzione. Istintivamente mi è venuto da pensare a come l’avrei disegnato io e mi è venuta subito un'idea. Tornando verso casa, ho scattato qualche foto ad un pò di edifici che ho incontrato passando e sono tornato a casa a disegnare.
What if... è l'inizio di una serie di rapidi disegni speculativi e immaginari (ma possibili), che intendo pubblicare di tanto in tanto. Si tratta principalmente di un esercizio per stimolare e occasionalmente provocare una riflessione su possibili futuri della nostra quotidianità.
Con questo disegno ho voluto affrontare alcuni dei problemi che vedo nel mio quartiere.
Ritratto nella prima immagine è un tipico edificio residenziale di un quartiere periferico di Roma. Le mie preoccupazioni principali riguardavano soprattutto la situazione di un edificio esclusivamente residenziale e la bassa densità abitativa dell’isolato in questione.
Volevo riportare un po' di vita nelle strade, quindi ho proposto un uso commerciale per il livello stradale, bar e negozi per attirare le persone e mitigare il vuoto delle strade vuote.
Densificazione e mescolanza di usi: un collegamento rialzato con l'altro edificio sul lato sinistro (uffici) e alcune mini-case che si attaccano come parassiti all'edificio esistente. Mi è sembrato sensato perché le case in questi edifici sono troppo grandi e costose per le giovani famiglie, e questo permetterebbe di avere più giovani e più persone a basso reddito nella zona.
Fattorie urbane sui tetti. L’agrisolare sta diventando molto più comune al giorno d'oggi, quindi non sarebbe male utilizzare tutta la superficie che abbiamo sui nostri tetti piani, no? Considerando un tipo di orto standard, per coprire il fabbisogno di ortaggi e verdura per una persona sarebbero necessari almeno 40 mq. Secondo queste cifre, questo edificio potrebbe coprire, con un'implementazione tecnologica minima, il fabbisogno di almeno 10 dei suoi abitanti. La coltivazione verticale o su più livelli migliorerebbe ulteriormente questo risultato, a costo di una maggiore manutenzione.
Infine, ho incluso una pista ciclabile (che è una proposta estrema a Roma, tra l'altro); è il minimo al giorno d'oggi.
Nel complesso, simili trasformazioni cambierebbero radicalmente la vita quotidiana di un edificio come questo, giustificando un uso più efficiente dell'energia e dei materiali spesi per la sua costruzione. Diventerebbe qualcosa di più simile a una piccola macchina o a un piccolo ecosistema, in cui gli i rifiuti verrebbero portati all'ultimo piano per essere compostati in un terreno che verrebbe poi utilizzato per coltivare verdure per i suoi abitanti. Le nuove unità abitative contribuirebbero a ridurre l'effetto di gentrificazione che questo tipo di edifici lentamente produce.
Inutile dire che nessuna di queste trasformazioni è consentita dalla legge del mio Paese.
G





